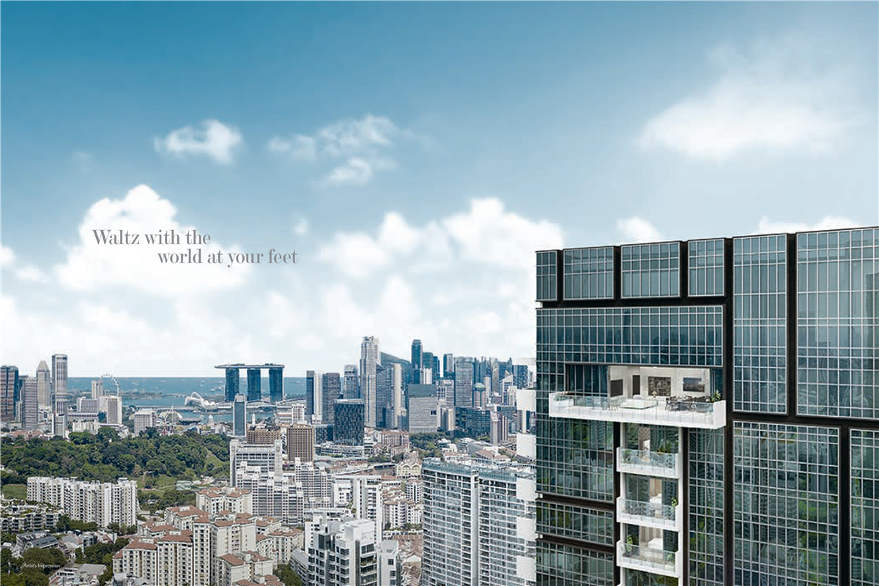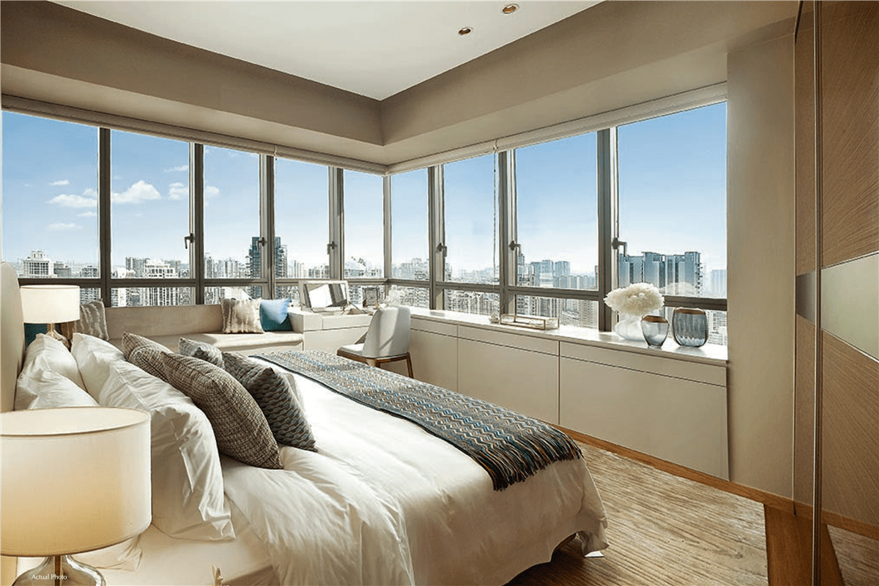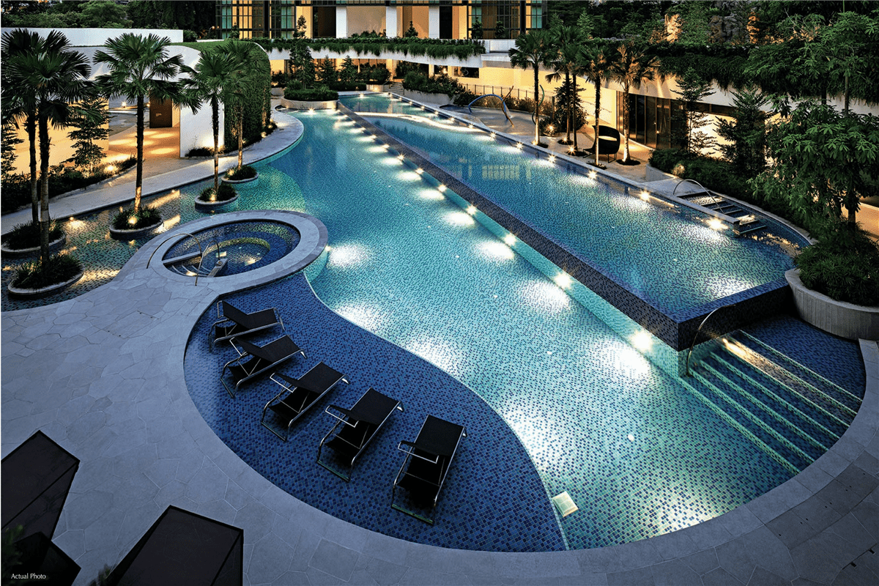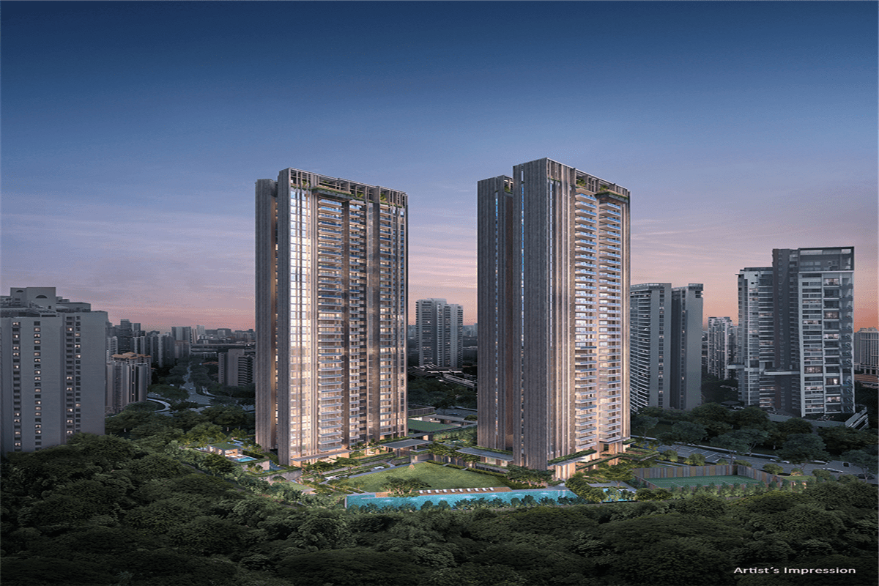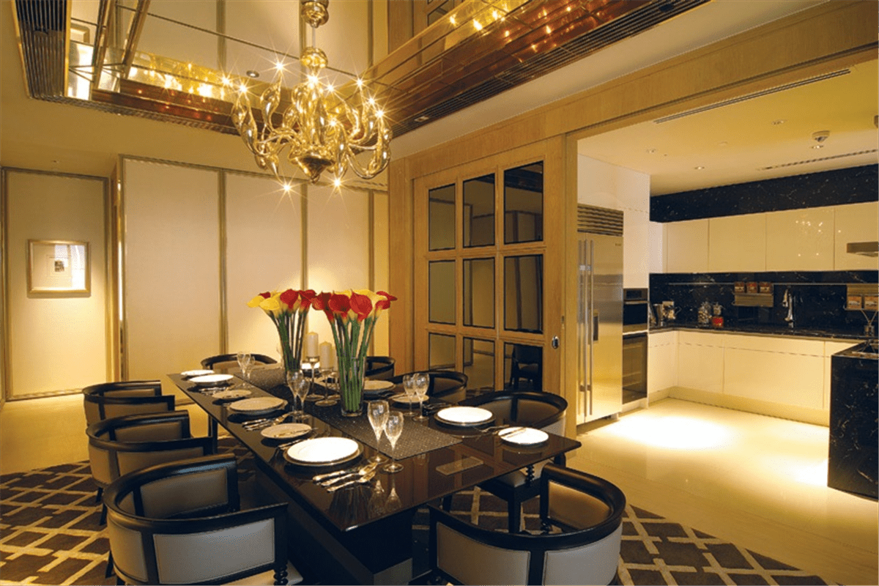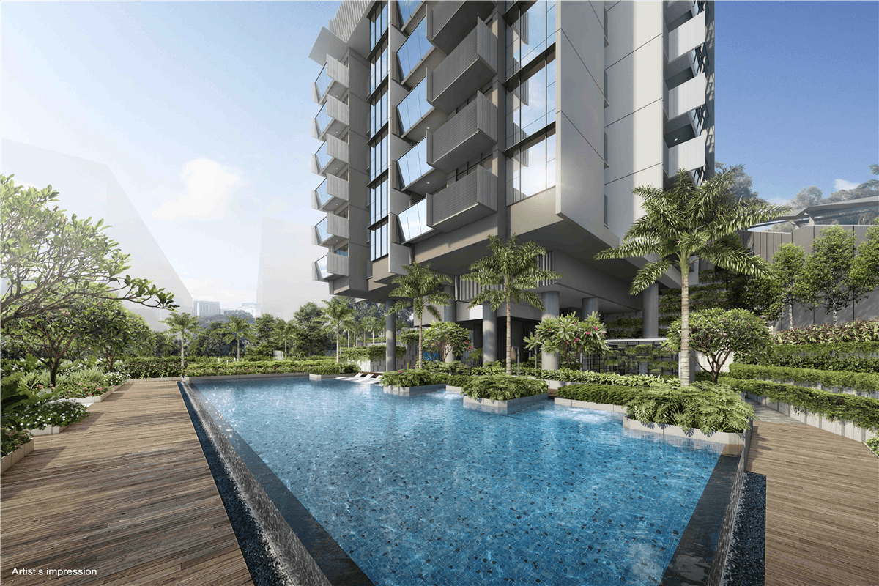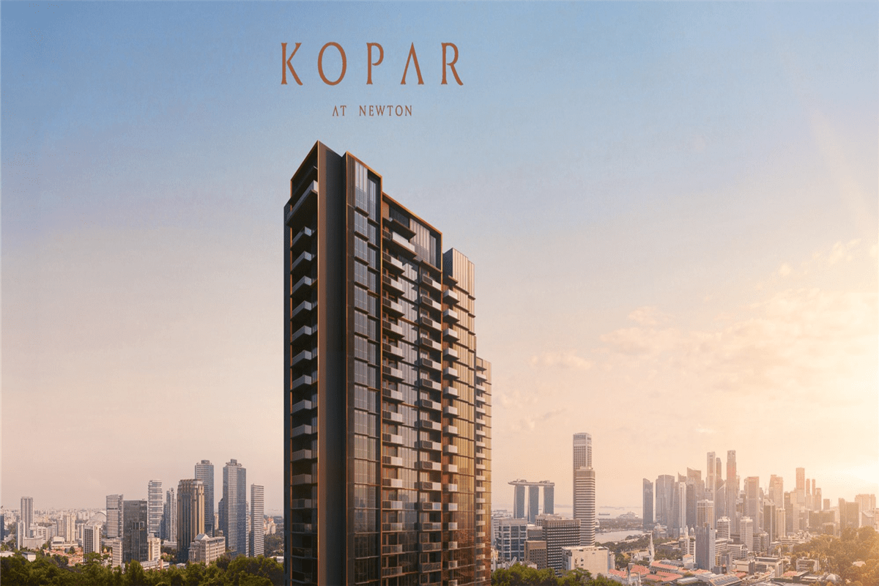Project details :
The two blocks of 35-storey consist of 250-units. It offers a wide range of unit types from 1, 2, and 3, 4-bedroom, 4-bedroom DK (Dual Key) units and two penthouses with full condominium facilities including a basement car-park, tennis court, swimming pool, clubhouse, function room, spa pool, steam room, and gym.
Emphasis is given to ensure home-owners or residents enjoy a vast communal area with lush landscaping. Pockets of sky-terraces are introduced in the tower-block to provide home-owners or residents with shared facilities and interaction opportunities. Facilities such as children’s play, gourmet dining, lounge areas, fitness deck, and serenity deck set against the backdrop of the glittering beautiful skyline.
The entire development is linked under the extensive green roof, whereby this green roof provides two planes of activity within and above it. It comes with the function room, spa pool, steam room, and gym while serving as a lushly landscaped private park above. Also, on the roof-lawn, you will feel like enjoying the greenery in an Olympic length lap-pool, whereby the green-roof has transformed into cascading green walls.
These cosmopolitan homes are well designed with modern urban living in mind with lifestyle balconies in most units. All the unit is fitted with a Home Automation System with control to the lighting system in the Living/Dining Room and Master Bedroom and air-conditioning control to the Living/Dining Room.
Selective units also enjoy the unparalleled view of Orchard Road, Marina Skyline, or the communal area.
8 ST THOMAS PROJECT DETAILS
| Project Name | : | 8 St Thomas |
| Developer | : | Bukit Sembawang View Pte Ltd |
| Address | : | 8, 10 St Thomas Walk |
| District | : | 9 |
| Tenure | : | Freehold |
| Total Units | : | 250 |
| Price from | : | $1,523,000 |
| PSF | : | $2,802 |
| Unit Type | : | 1 bedroom (39 units) 441 – 517sqft 2 bedrooms (94 units) 549 – 1,044sqft 3 bedrooms (81 units) 1,141 – 1,302sqft 4 bedrooms (14 units) 1,744 – 1,755sqft 4 bedrooms Dual Key (20 units) 1,690sqft Penthouse (2 units) 2,422 & 2,659sqft |
| Expected TOP Date | : | 31 July 2019 |
| Facility | : | Concierge Reception Arrival Plaza Sunshine Deck Water Feature Lap Pool Lounge Pool Spa Alcove Kids Splash Continental Water Deck Sanctuary Pool Garden Barbeque Pavilion Children’s Funplay Fitness Corner Tennis Court Guardhouse Function Room Gymnasium Steam Room Garden Trail (UPper Deck) Accessible Toilet |
8 ST THOMAS GALLERY
8 ST THOMAS VIDEO
8 ST THOMAS LOCATION
8 ST THOMAS SITEPLAN
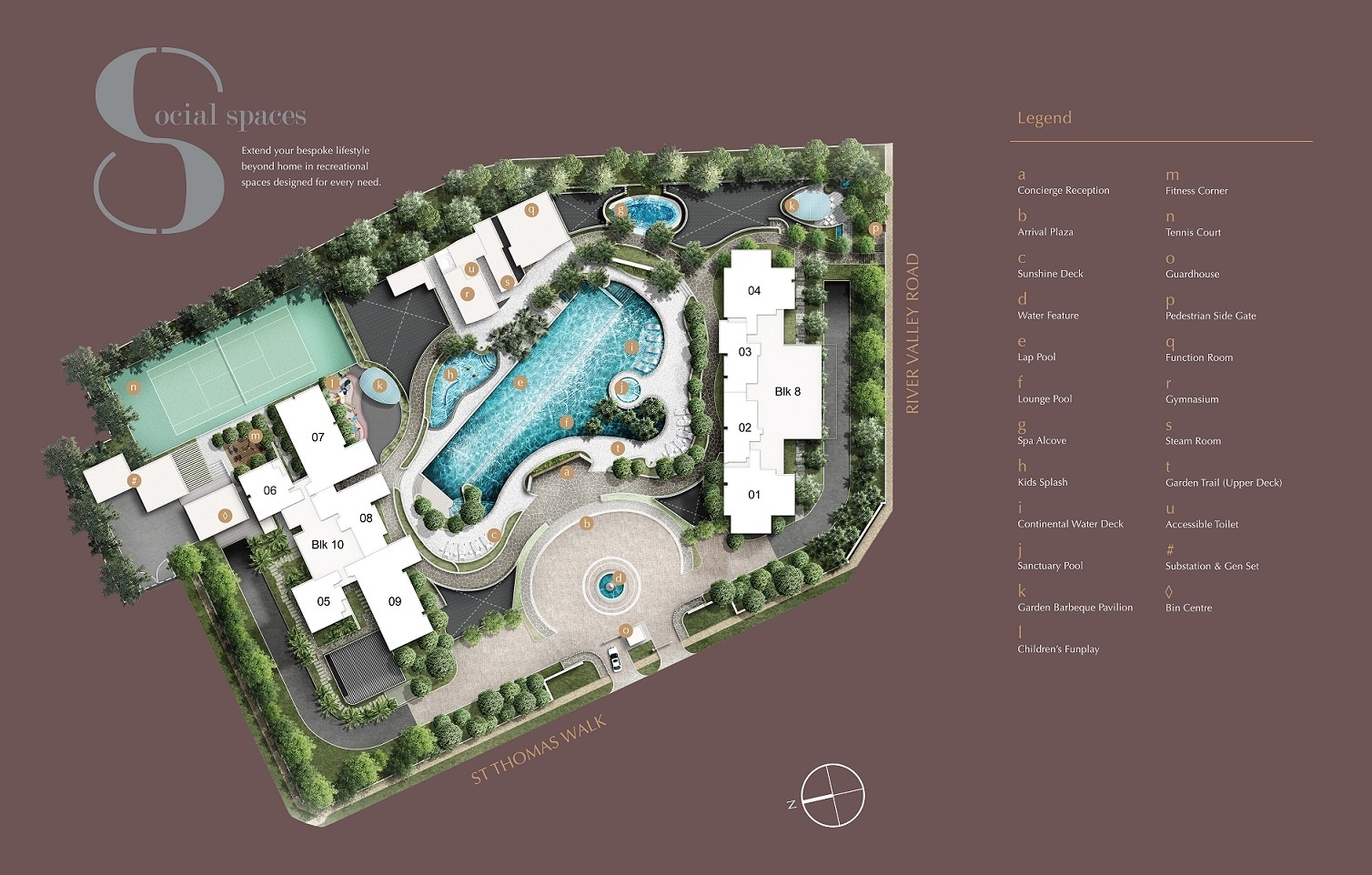
CONTACT US
Hello, I am Darren Ong
As a real estate professional, my duty is to help my clients achieve financial freedom and grow their wealth through Property Wealth Planning™.
I believe that with prudent strategies and a clear investment road map, anyone can enjoy a life of abundance and financial stability.

Darren Ong (王伟丞)
Associate District Director of Huttons Asia Pte Ltd
CEA Registration No.: R026434F
Agency License: L3008899K
Contact: +65 9383 9588

